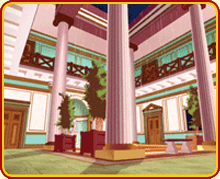

Antonius's House
Episode 29
What did the villa belonging to a Roman Senator really look like?
It was easy to find out what Antonius’s house should look like because there are still remains of Roman houses around the world which give us a great deal of information. We used information from the archaeological discoveries at Ephesus, an ancient city in Turkey, to help us create Antonius’s house which can be seen in a number of episodes in Series 3.
High class Roman houses were usually arranged around a courtyard and an atrium or entrance hall. The roof of the atrium was usually partially open to the sky to let in light - you can see this in Episode 29 when there is a big storm and the rain, not light, comes into the room and lands in a pond!
Antonius’s house also had a courtyard garden which is called a peristylium. It had a shady roofed area which was held up by columns. We used actual photographs of courtyard gardens taken at Ephesus to get the right effect.
Click the picture to see a larger version - you might want to save it or print it too!